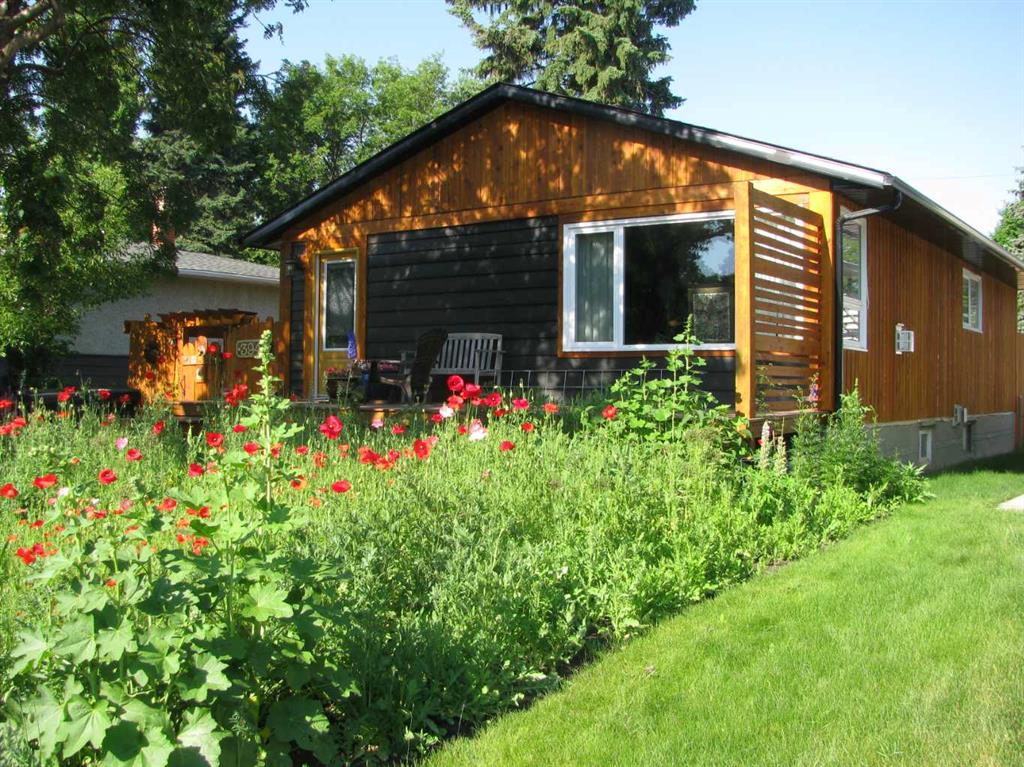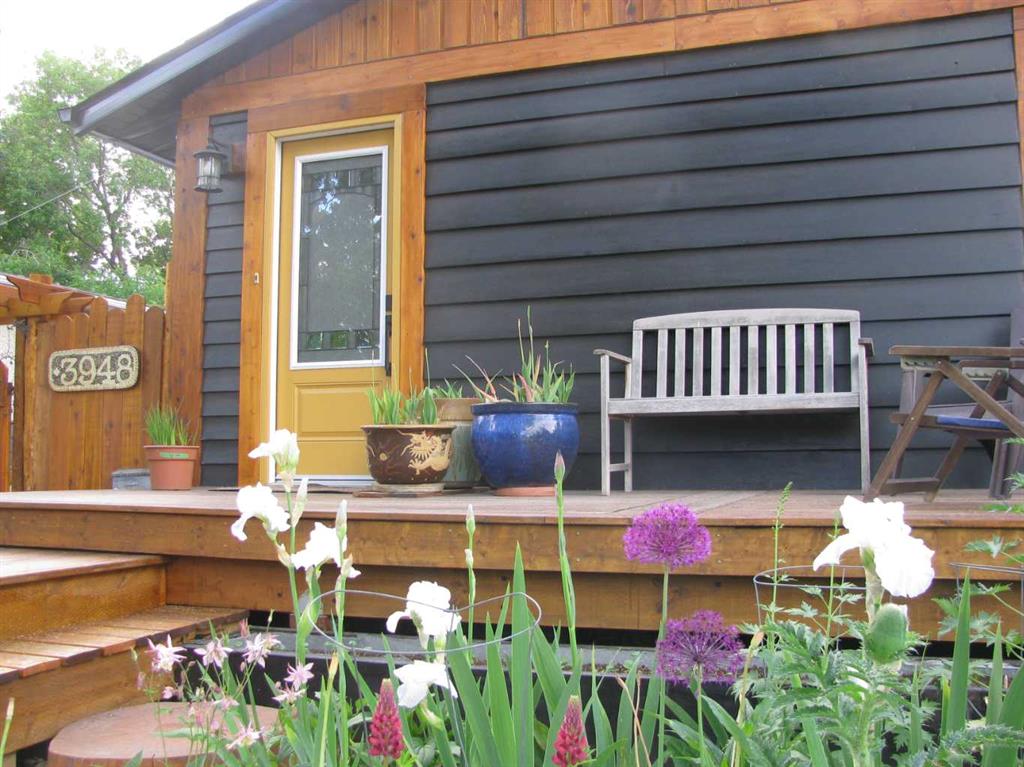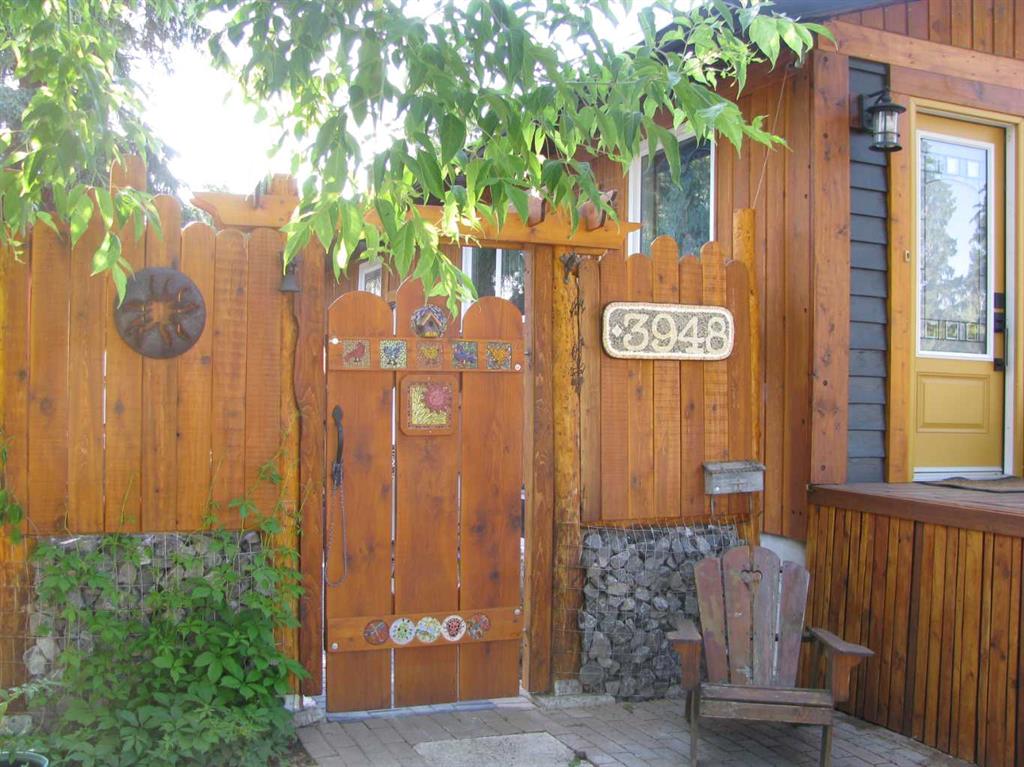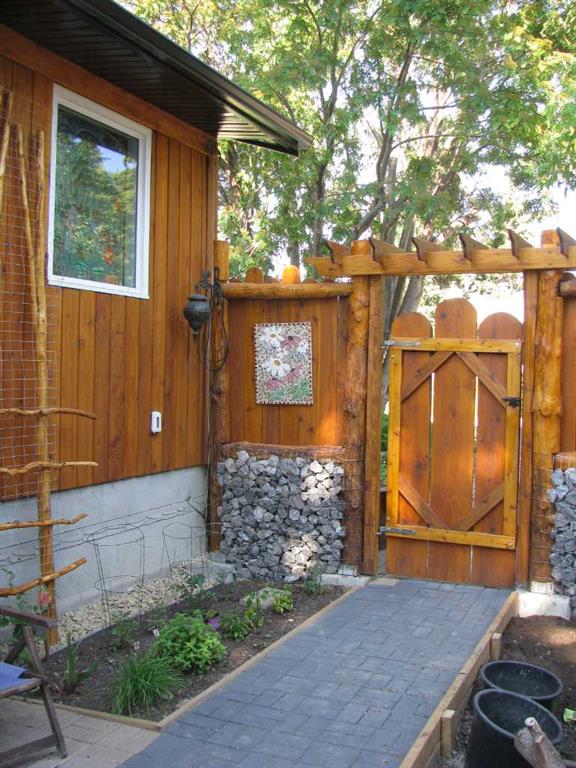

4126 50A Street
Red Deer
Update on 2023-07-04 10:05:04 AM
$ 355,000
3
BEDROOMS
3 + 0
BATHROOMS
1119
SQUARE FEET
1951
YEAR BUILT
Located in the heart of the established Michener Hill subdivision, this beautifully renovated bungalow combines timeless charm with modern conveniences, creating a perfect retreat in this desirable neighbourhood. With mature trees lining the quiet streets, this home exudes offers a welcoming sense of community, ideal for anyone seeking both comfort and convenience. Inside, the main floor has been transformed into a dream space for cooking and entertaining. The gourmet kitchen is a chef’s delight, featuring ample custom built-ins, a sleek wall oven, a gas cooktop complete with a convenient pot filler, and a Bosch dishwasher seamlessly concealed behind a matching cabinet panel. The kitchen’s thoughtful design includes both a window sink and a separate island sink, complemented by a custom hood fan for an elegant and functional finish. The lower level is 90% completed and ready for your personal touches to make it as charming and inviting as the upper floor. Recent upgrades include a tankless hot water system, a high-efficiency furnace, and updated electrical work, all completed in 2019 to enhance both comfort and energy efficiency. Outdoors, the spacious yard is ideal for relaxation and recreation. It features a built-in hot tub for unwinding year-round, a 14.4 x 25.2 ft garage, and plenty of room for an RV, a larger garage, or any other additions you may envision. This Michener Hill gem combines a prime location with updated amenities and is ready to welcome you home.
| COMMUNITY | Michener Hill |
| TYPE | Residential |
| STYLE | Bungalow |
| YEAR BUILT | 1951 |
| SQUARE FOOTAGE | 1119.0 |
| BEDROOMS | 3 |
| BATHROOMS | 3 |
| BASEMENT | Full Basement, PFinished |
| FEATURES |
| GARAGE | Yes |
| PARKING | Alley Access, Double Garage Detached, RV ParkingGT |
| ROOF | Asphalt Shingle |
| LOT SQFT | 581 |
| ROOMS | DIMENSIONS (m) | LEVEL |
|---|---|---|
| Master Bedroom | ||
| Second Bedroom | 3.28 x 3.51 | Main |
| Third Bedroom | 3.12 x 30.81 | Basement |
| Dining Room | 2.18 x 3.51 | Main |
| Family Room | 3.63 x 6.15 | Basement |
| Kitchen | 5.82 x 4.06 | Main |
| Living Room | 2.18 x 5.64 | Main |
INTERIOR
None, Forced Air,
EXTERIOR
Back Lane, Back Yard, Landscaped, Level
Broker
RE/MAX real estate central alberta
Agent




























































